On Monday we installed two-thirds of the floor joists for the second floor of the living area (master bedroom, bath and loft).
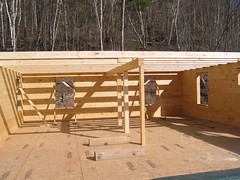
On Tuesday, the remaining floor joists got installed…
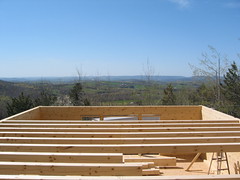
and the two smallest panels for the mudroom/laundry were up.
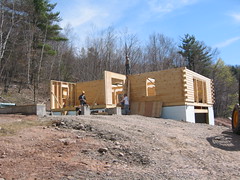
I took the day off on Wednesday to close on the 7 acres adjacent to our lot but Don, Adam and Jim continued to work. By the end of the day they had installed the remaining panels for the garage and about a third of the trusses to go over this area.
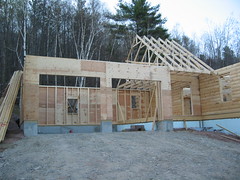
On Thursday, I found out how they were able to accomplish so much:
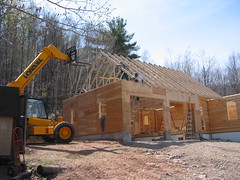
The LoadAll made placing both the garage panels and the trusses relatively easy. (Unfortunately, it can't handle the 44-foot ridge beam for the main living area. After all, it is well over 30 feet high and 14 feet in from the outer wall.)
We were able to hoist the remaining trusses into place on Thursday.
By the end of the week: All the trusses are up. The ridge beam for the living area is ready for lifting. (All we need is a crane.) All rafters are stacked and sorted on the deck.
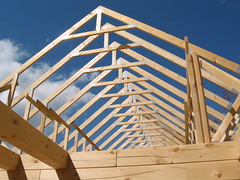
There wasn’t a drop of rain all week and the temperatures were in the 70s much of the time. A super week.
3 comments:
I like those open trusses. If I ever build again I'll definitely go that route.
It looks fantastic!! :) I hope that the good weather continues for you!
Trusses are a viable alternative to the erstwhile use of framing for buildings.
timber adelaide
Post a Comment