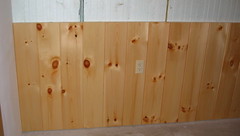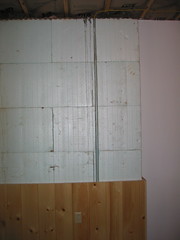Three horizontal furring strips were screwed to the plastic “studs” and electrical wire was run between the middle and top strip to attach the boxes which were carved out of the foam. Where the wire will run behind sheetrock, I used metal conduit to protect the wire from stray screws or picture hanging nails in the future. I attached the wainscoting, which is made of three foot long eight inch wide pieces of tongue and groove left over from the log cabin kit where it was used for the ceiling, to the furring strips using 1 1/4 brads and my pneumatic nailer.

Here’s a portion of the west wall showing the wainscoting and a little bit of the conduit.

Here’s the east wall with another piece of conduit going from the wainscoting to the ceiling...about 5 1/2 feet.
Next I’ll be moving on to erecting the partioning wall that will separate my workshop from the family room area.
No comments:
Post a Comment