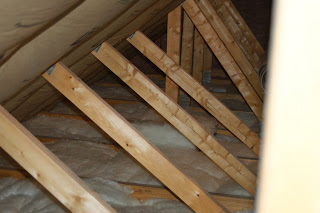
Twelve sheets to be exact. I ripped them all down from 4-foot wide and 9-foot long to 2-foot wide. (This wasn't as easy as it seems. I struggled with the first four sheets and could not hold the line despite using an aluminum guide clamped to the boards. Turns out my blade was dull, dull, dull! A new blade and--presto-chango!--everything was hunky-dory!)

I slid the sheets out of the bed of the truck and onto this make-shift platform. A couple of screws to hold the sheet in place and I would clamp the guide bar and--z-z-z-zip! I would have two 2-foot wide boards.
The reason for all this was to put a floor in the area under the slanting roof in the attic. Our attic is a 36-foot long, huge room over the foyer, laundry room, and garage. I purposely asked for H-trusses that would allow for an 8-foot wide open space in the center without the usual W-shaped lumber getting in the way. Don and I built a lovely entry way door to the place off the loft. But there was still this unused space off to the sides.

And all this clutter in the center aisle.

Now, some things are just too large to go off to the sides. There's a full sized pine hutch from way back when that Terry just doesn't wish to get rid of. (It was part and parcel of our first furniture purchase back in 1972.) There's a round oak table that served us well in Morristown. There's a pine tea cart and a few other pieces. But most of what's out in the center aisle (Xmas decorations, bins of fabric and yarn, Rick's stuff and Jessica's stuff, and lots of books and magazines) could and will go off to the sides.
No comments:
Post a Comment